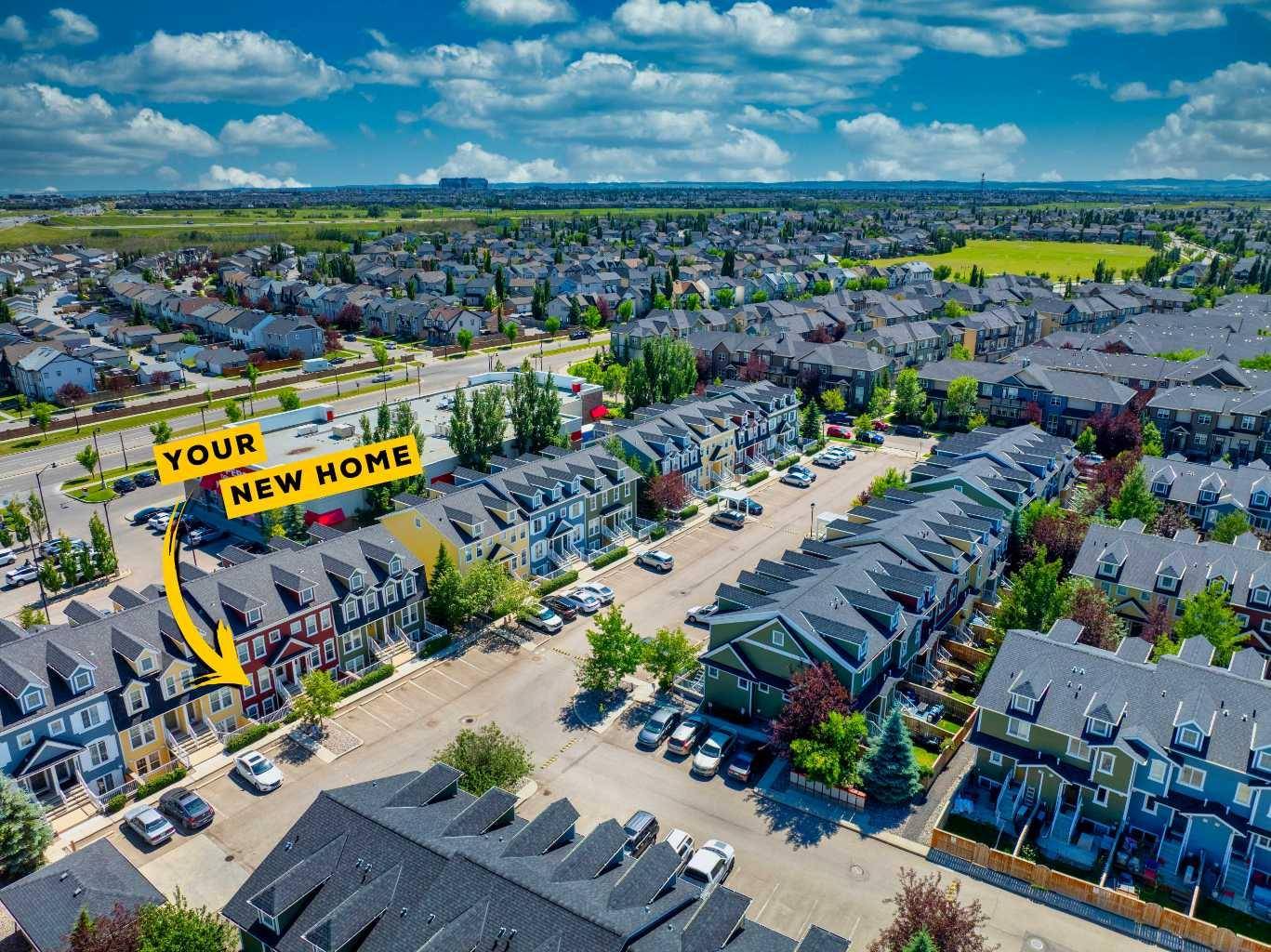416 Mckenzie Towne Close SE Calgary, AB T2Z 1A8
2 Beds
2 Baths
1,036 SqFt
UPDATED:
Key Details
Property Type Townhouse
Sub Type Row/Townhouse
Listing Status Active
Purchase Type For Sale
Square Footage 1,036 sqft
Price per Sqft $323
Subdivision Mckenzie Towne
MLS® Listing ID A2238801
Style Townhouse-Stacked
Bedrooms 2
Full Baths 2
Condo Fees $306
HOA Fees $220/ann
HOA Y/N 1
Year Built 2012
Annual Tax Amount $1,872
Tax Year 2025
Property Sub-Type Row/Townhouse
Source Calgary
Property Description
Inside, you'll find a smart layout with modern wide-plank laminate floors, a spacious kitchen with tons of cabinetry, and a large dining area that opens to the main living room — perfect for hosting or just relaxing at the end of the day. There's in-floor heating throughout, full-size laundry, and big windows that keep the space feeling open and airy.
The primary bedroom includes its own ensuite and walk-in closet, while the second bedroom and second full bath make the setup ideal for roommates, guests, or even a home office. Both bedrooms are located below grade, keeping things quiet and private.
A private patio gives you space to enjoy the warmer months, whether you're BBQing or sipping coffee in the sun. This unit is just steps from the titled and assigned parking and visitor spots.
Located in a walkable, well-managed complex close to shops, restaurants, transit, and everything McKenzie Towne has to offer. This is a great opportunity to get into the market without breaking the bank.
Location
State AB
County Calgary
Area Cal Zone Se
Zoning M-2
Direction NW
Rooms
Other Rooms 1
Basement None
Interior
Interior Features Kitchen Island, Open Floorplan, See Remarks
Heating Forced Air
Cooling None
Flooring Laminate
Fireplaces Number 1
Fireplaces Type Electric
Inclusions NA
Appliance Dishwasher, Dryer, Electric Stove, Microwave Hood Fan, Refrigerator, Washer
Laundry In Unit
Exterior
Parking Features Stall
Garage Description Stall
Fence None
Community Features Park, Playground, Schools Nearby, Shopping Nearby, Walking/Bike Paths
Amenities Available Parking, Snow Removal, Visitor Parking
Roof Type Asphalt Shingle
Porch Patio
Total Parking Spaces 2
Building
Lot Description Other
Foundation Poured Concrete
Architectural Style Townhouse-Stacked
Level or Stories One
Structure Type Vinyl Siding,Wood Frame
Others
HOA Fee Include Common Area Maintenance,Insurance,Parking,Professional Management,Reserve Fund Contributions,Snow Removal,Trash
Restrictions Restrictive Covenant,Utility Right Of Way
Ownership Private
Pets Allowed Restrictions
Virtual Tour https://home.newlisting.io/mls/201582561





