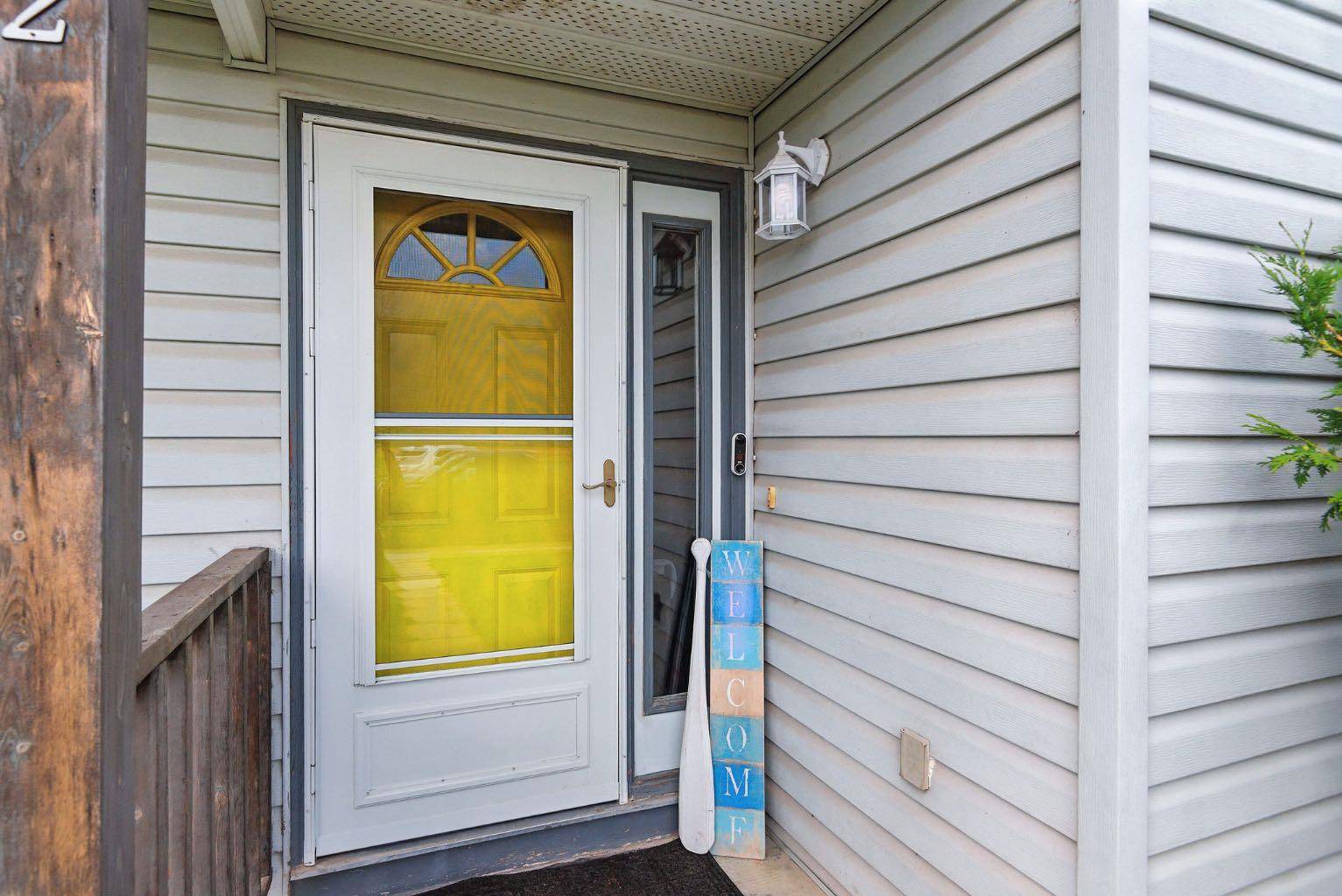4712 43 ST Sylvan Lake, AB T4S 1M3
2 Beds
2 Baths
977 SqFt
UPDATED:
Key Details
Property Type Single Family Home
Sub Type Detached
Listing Status Active
Purchase Type For Sale
Square Footage 977 sqft
Price per Sqft $306
Subdivision Palo
MLS® Listing ID A2241163
Style 4 Level Split
Bedrooms 2
Full Baths 2
Year Built 1992
Annual Tax Amount $2,443
Tax Year 2025
Lot Size 2,790 Sqft
Acres 0.06
Lot Dimensions 31X90
Property Sub-Type Detached
Source Central Alberta
Property Description
The main level offers a bright living room and kitchen, while the upper level features two generously sized bedrooms and a full bathroom. The third level includes a cozy family room, a 3-piece bath, and walkout access to the backyard—complete with a landscaped yard and plenty of off-street parking with back alley access.
The fourth level is partially finished with a large toy room and offers additional storage space under the third level. All appliances have been replaced since 2022, along with most light fixtures. Pride of ownership shines—this move-in-ready home is a must-see!
Location
State AB
County Red Deer County
Zoning R1
Direction E
Rooms
Basement Separate/Exterior Entry, Full, Partially Finished
Interior
Interior Features No Smoking Home
Heating Forced Air, Natural Gas
Cooling None
Flooring Carpet, Linoleum, Vinyl Plank
Inclusions Shed, Sump Pump
Appliance Dishwasher, Microwave Hood Fan, Refrigerator, Stove(s), Washer/Dryer
Laundry In Basement
Exterior
Parking Features Off Street, Parking Pad
Garage Description Off Street, Parking Pad
Fence Fenced
Community Features Park, Playground, Schools Nearby, Shopping Nearby, Sidewalks, Street Lights
Roof Type Asphalt Shingle
Porch None
Lot Frontage 31.0
Exposure E
Total Parking Spaces 2
Building
Lot Description Back Lane, Back Yard, Few Trees, Standard Shaped Lot, Street Lighting
Foundation Poured Concrete
Architectural Style 4 Level Split
Level or Stories 4 Level Split
Structure Type Vinyl Siding,Wood Frame
Others
Restrictions None Known
Tax ID 101509613
Ownership Private





