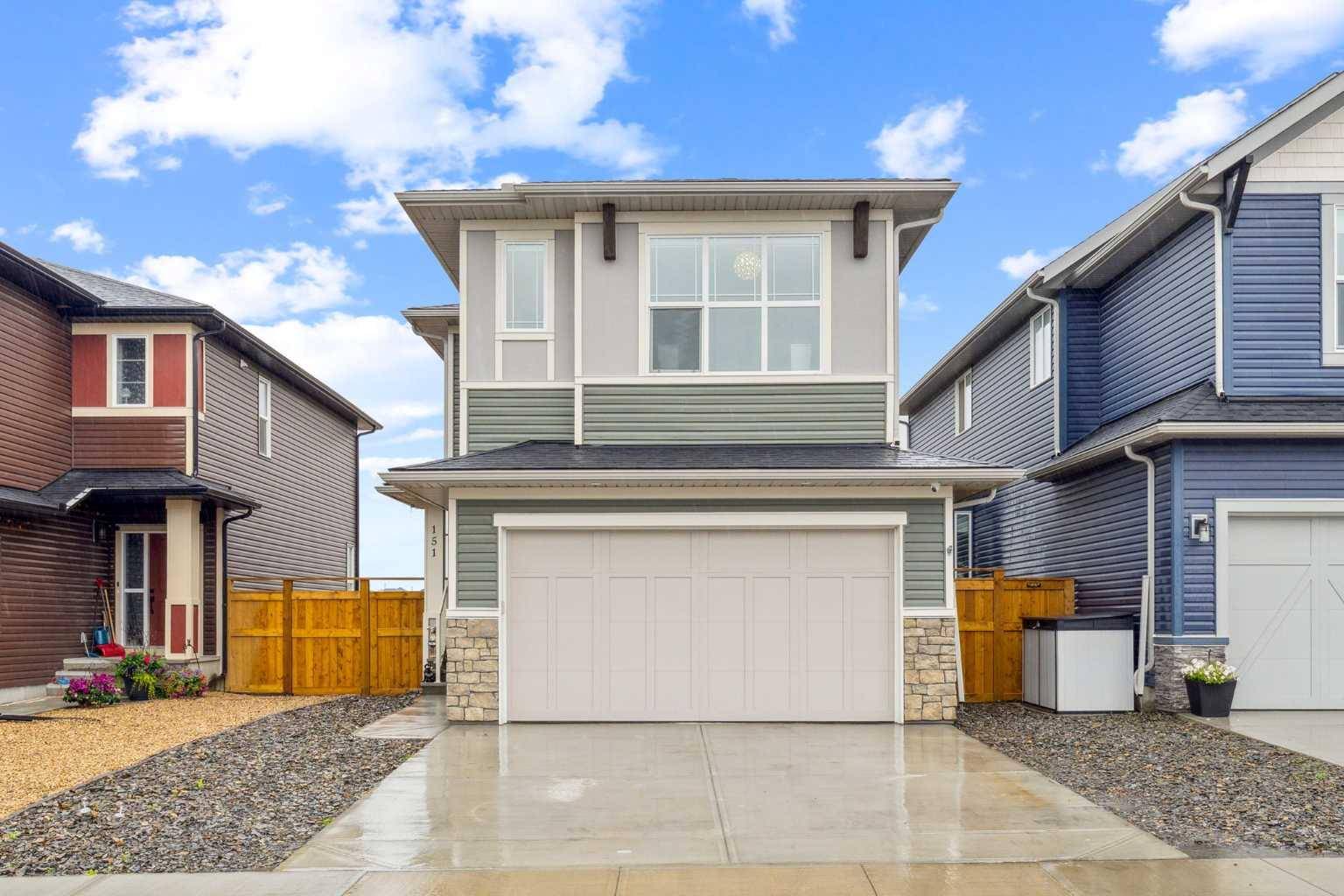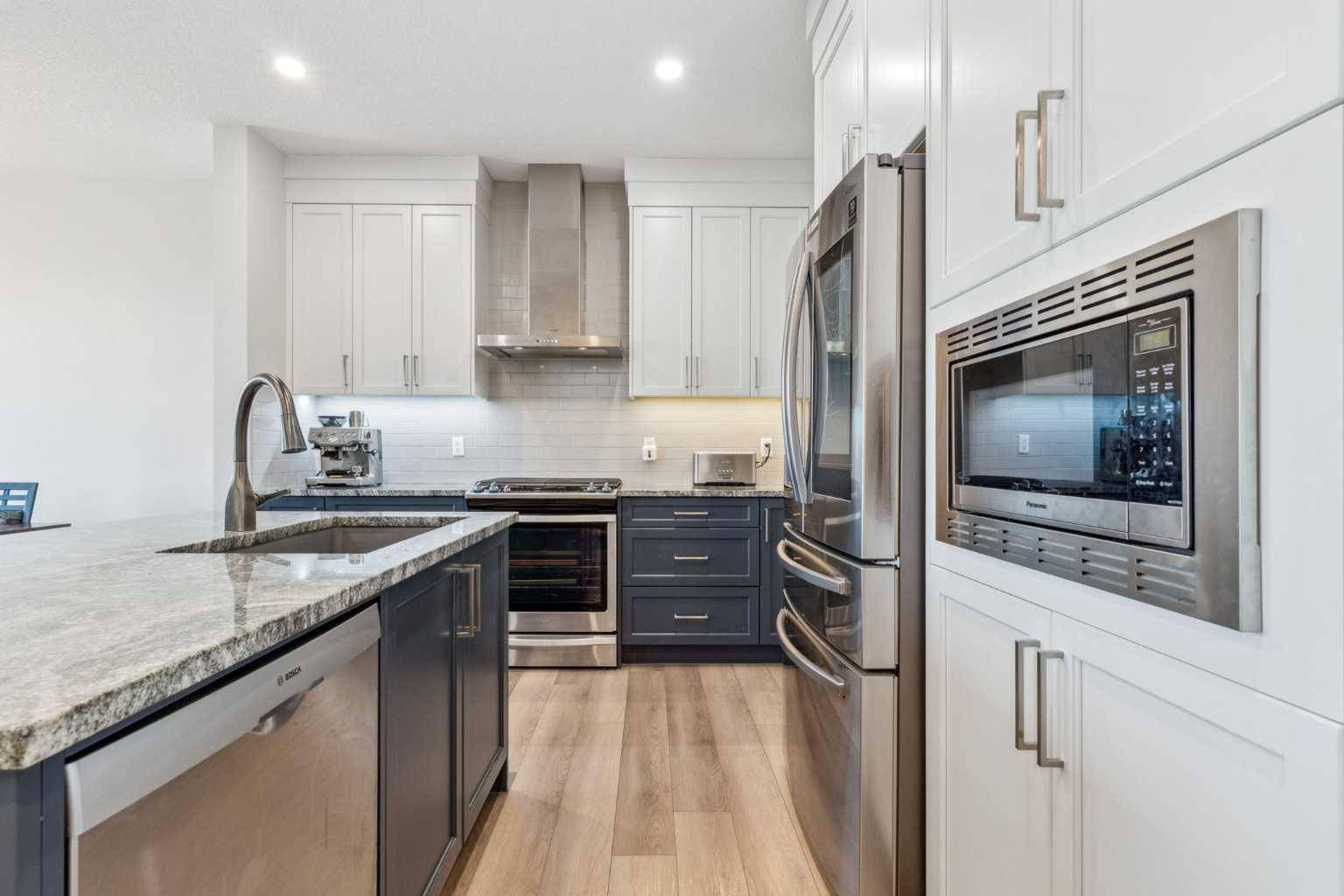151 Willow PL Cochrane, AB T4C 2S6
3 Beds
3 Baths
1,917 SqFt
UPDATED:
Key Details
Property Type Single Family Home
Sub Type Detached
Listing Status Active
Purchase Type For Sale
Square Footage 1,917 sqft
Price per Sqft $355
Subdivision The Willows
MLS® Listing ID A2238585
Style 2 Storey
Bedrooms 3
Full Baths 2
Half Baths 1
Year Built 2022
Annual Tax Amount $4,014
Tax Year 2025
Lot Size 469 Sqft
Acres 0.01
Property Sub-Type Detached
Source Calgary
Property Description
Location
State AB
County Rocky View County
Zoning R-MX
Direction N
Rooms
Other Rooms 1
Basement Full, Unfinished
Interior
Interior Features Granite Counters, Pantry, Recessed Lighting, Soaking Tub, Walk-In Closet(s), Wired for Data
Heating Forced Air, Natural Gas
Cooling Central Air
Flooring Carpet, Vinyl Plank
Fireplaces Number 1
Fireplaces Type Gas, Gas Starter, Living Room
Inclusions None
Appliance Dishwasher, Gas Stove, Gas Water Heater, Microwave, Range Hood, Refrigerator, Washer/Dryer, Window Coverings
Laundry Upper Level
Exterior
Parking Features Concrete Driveway, Double Garage Attached, Driveway, Front Drive, Garage Door Opener, Insulated, See Remarks
Garage Spaces 2.0
Garage Description Concrete Driveway, Double Garage Attached, Driveway, Front Drive, Garage Door Opener, Insulated, See Remarks
Fence Fenced
Community Features Golf, Playground, Pool, Schools Nearby, Shopping Nearby, Sidewalks, Street Lights, Walking/Bike Paths
Roof Type Asphalt Shingle
Porch None
Lot Frontage 33.11
Exposure N
Total Parking Spaces 4
Building
Lot Description Back Yard, Low Maintenance Landscape, See Remarks
Foundation Poured Concrete
Sewer Public Sewer
Water Public
Architectural Style 2 Storey
Level or Stories Two
Structure Type Vinyl Siding,Wood Frame
Others
Restrictions None Known
Tax ID 103033974
Ownership Private
Pets Allowed Yes





