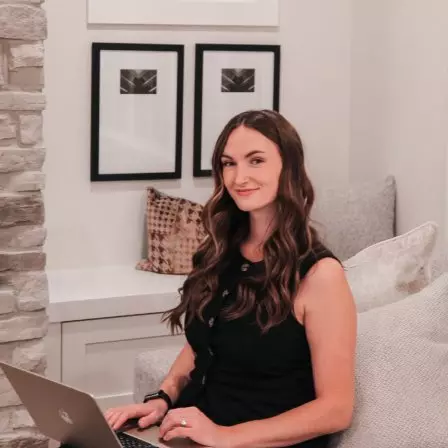$352,000
$374,500
6.0%For more information regarding the value of a property, please contact us for a free consultation.
2117 25 AVE Bowden, AB T0M0K0
4 Beds
3 Baths
1,157 SqFt
Key Details
Sold Price $352,000
Property Type Single Family Home
Sub Type Detached
Listing Status Sold
Purchase Type For Sale
Square Footage 1,157 sqft
Price per Sqft $304
MLS® Listing ID A2224604
Sold Date 06/12/25
Style Bi-Level
Bedrooms 4
Full Baths 3
Year Built 1978
Annual Tax Amount $3,171
Tax Year 2025
Lot Size 7,296 Sqft
Acres 0.17
Property Sub-Type Detached
Source Calgary
Property Description
This property has all the bells and whistles, located in a quiet area of Bowden. Bi-Level fully developed 4 bedroom, 3 washroom home, large oversized yard easily handles the home, front concrete parking, rear detached oversized double garage + more car & Rv parking , backs onto park greenspace. This home has in the last few years had newer siding and windows installed, roof shingles, high efficiency natural gas heater, some appliances updated, kitchen refreshed, 2 of 3 washrooms' refreshed. This property has a little of everything, good space, good parking. a 5th bedroom could easily be reconfiquered into the basement area. If your in for an affordable home, looking to have one school for all you children k-12 then this is a must on your list. Bowden provides easy direct access to QE2 for a quick drive north to Red Deer or 50 min to Calgary International Airport to the South . Imagine 1 income affordability in this community, simplicity, less stress and still close to the cities when needed. 15 minutes into the Alberta West country parks and lakes. Enjoy a virtual 360 walkthrough viewing through the comfort of you home, through the use of the iguide link .
Location
State AB
County Red Deer County
Zoning R1
Direction N
Rooms
Other Rooms 1
Basement Finished, Full
Interior
Interior Features Bar, Vinyl Windows
Heating High Efficiency, Forced Air, Natural Gas
Cooling None
Flooring Carpet, Ceramic Tile, Linoleum
Fireplaces Number 1
Fireplaces Type Insert, Living Room, Wood Burning
Appliance Dishwasher, Electric Oven, Microwave Hood Fan, Refrigerator, Washer/Dryer, Window Coverings
Laundry In Basement, Laundry Room
Exterior
Parking Features Double Garage Detached, Enclosed, Garage Faces Rear, Heated Garage, Off Street, Parking Pad, RV Access/Parking
Garage Spaces 2.0
Garage Description Double Garage Detached, Enclosed, Garage Faces Rear, Heated Garage, Off Street, Parking Pad, RV Access/Parking
Fence Fenced, Partial
Community Features Golf, Park, Playground, Schools Nearby
Roof Type Asphalt Shingle
Porch Deck
Lot Frontage 60.01
Exposure N
Total Parking Spaces 5
Building
Lot Description Backs on to Park/Green Space, City Lot
Foundation Poured Concrete
Architectural Style Bi-Level
Level or Stories One
Structure Type Concrete,Vinyl Siding,Wood Frame
Others
Restrictions None Known
Tax ID 92475793
Ownership Private
Read Less
Want to know what your home might be worth? Contact us for a FREE valuation!

Our team is ready to help you sell your home for the highest possible price ASAP





