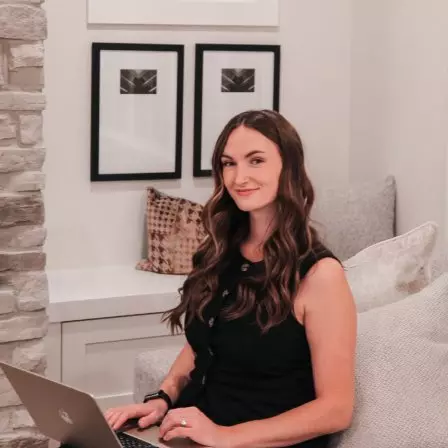$817,500
$839,000
2.6%For more information regarding the value of a property, please contact us for a free consultation.
15 Strathlea Close SW Calgary, AB T3H 5C6
3 Beds
3 Baths
2,160 SqFt
Key Details
Sold Price $817,500
Property Type Single Family Home
Sub Type Detached
Listing Status Sold
Purchase Type For Sale
Square Footage 2,160 sqft
Price per Sqft $378
Subdivision Strathcona Park
MLS® Listing ID A2226591
Sold Date 06/25/25
Style 2 Storey
Bedrooms 3
Full Baths 2
Half Baths 1
Year Built 2002
Annual Tax Amount $6,065
Tax Year 2025
Lot Size 4,951 Sqft
Acres 0.11
Property Sub-Type Detached
Source Calgary
Property Description
Welcome to 15 Strathlea Close SW – a beautifully maintained family home nestled in the heart of prestigious Strathcona Park! Situated on a quiet, family-friendly close, this bright and spacious two-storey residence offers over 2,150 sq.ft. of comfortable living space with 3 bedrooms and a versatile bonus room.
The main floor boasts a functional layout featuring a sunny kitchen with maple cabinetry, tile flooring, and a large central island — perfect for casual meals and entertaining. A cozy great room with a double-sided fireplace opens into the lifestyle/dining room, while a convenient 2-piece bath and laundry/mudroom with access to the double attached garage complete the main level.
Enjoy summer evenings in the sun-drenched south-facing backyard with a stylish cedar deck, complete with glass and aluminum railings. Upstairs, the spacious bonus room provides excellent flexibility for a home office, play area, or media space.
The full, unfinished basement is ready for your creative touch, featuring high ceilings (9'8").
Located just minutes from top-rated schools, shopping centres, parks, and pathways, this is a fantastic opportunity to join one of Calgary's most desirable communities. Don't miss out — book your private showing today!
Location
State AB
County Calgary
Area Cal Zone W
Zoning R-G
Direction N
Rooms
Other Rooms 1
Basement Full, Unfinished
Interior
Interior Features Vinyl Windows, Walk-In Closet(s)
Heating Forced Air
Cooling None
Flooring Carpet, Hardwood
Fireplaces Number 1
Fireplaces Type Gas
Appliance Dishwasher, Dryer, Electric Stove, Microwave, Range Hood, Refrigerator, Washer
Laundry Main Level
Exterior
Parking Features Double Garage Attached
Garage Spaces 2.0
Garage Description Double Garage Attached
Fence Fenced
Community Features Park, Playground, Schools Nearby, Shopping Nearby, Sidewalks, Street Lights, Walking/Bike Paths
Roof Type Asphalt Shingle
Porch Deck
Lot Frontage 44.03
Total Parking Spaces 4
Building
Lot Description Back Yard, Few Trees
Foundation Poured Concrete
Architectural Style 2 Storey
Level or Stories Two
Structure Type Stone,Stucco,Wood Frame
Others
Restrictions None Known
Tax ID 101624748
Ownership Private
Read Less
Want to know what your home might be worth? Contact us for a FREE valuation!

Our team is ready to help you sell your home for the highest possible price ASAP





