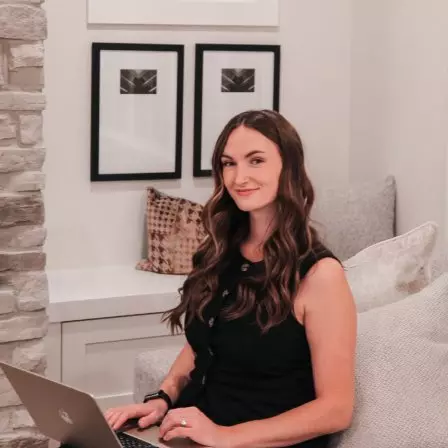$849,900
$849,900
For more information regarding the value of a property, please contact us for a free consultation.
216 Monterey Bay SE High River, AB T1V 0J7
4 Beds
3 Baths
1,613 SqFt
Key Details
Sold Price $849,900
Property Type Single Family Home
Sub Type Detached
Listing Status Sold
Purchase Type For Sale
Square Footage 1,613 sqft
Price per Sqft $526
Subdivision Montrose
MLS® Listing ID A2191990
Sold Date 06/27/25
Style Bungalow
Bedrooms 4
Full Baths 3
Year Built 2025
Annual Tax Amount $1,061
Tax Year 2024
Lot Size 6,931 Sqft
Acres 0.16
Property Sub-Type Detached
Source Calgary
Property Description
This is a rare four car garage bungalow with a fully finished basement. It is 1613 sq ft in a great area close to a beautiful waterway and park, and has premium finishes throughout. The main floor is a modern open plan with a wide entry hall, 9' ceilings, high quality flooring, and a 24' deck. The kitchen includes cabinets to the ceiling, quartz counters, under-mount sink, countertop lighting, select tiles, and a large walk-in pantry. Also on the main floor is the spacious and open living / dining room, the primary bedroom, a laundry room, and a second bedroom or office. Deluxe appointments in the master suite include built in cabinetry in the walk-in closet, a double vanity, a freestanding soaker tub and a 5' shower. The lower level has two more spacious bedrooms and a very big family room with a built-in wet bar. All rooms in this home have lots of natural light, and there are many extras including a 10' island in the kitchen, a fireplace, and a stucco exterior.
Location
State AB
County Foothills County
Zoning TND
Direction W
Rooms
Other Rooms 1
Basement Finished, Full
Interior
Interior Features Double Vanity, Kitchen Island, Pantry, Walk-In Closet(s)
Heating Forced Air
Cooling None
Flooring Carpet, Ceramic Tile, Vinyl Plank
Fireplaces Number 1
Fireplaces Type Electric, Living Room
Appliance None
Laundry Laundry Room, Main Level
Exterior
Parking Features Driveway, Quad or More Attached
Garage Spaces 4.0
Garage Description Driveway, Quad or More Attached
Fence Partial
Community Features Schools Nearby, Shopping Nearby, Tennis Court(s), Walking/Bike Paths
Roof Type Asphalt Shingle
Porch Deck, Front Porch
Lot Frontage 60.6
Total Parking Spaces 4
Building
Lot Description Corner Lot
Foundation Poured Concrete
Architectural Style Bungalow
Level or Stories One
Structure Type Wood Frame
New Construction 1
Others
Restrictions None Known
Tax ID 93972393
Ownership Private
Read Less
Want to know what your home might be worth? Contact us for a FREE valuation!

Our team is ready to help you sell your home for the highest possible price ASAP




