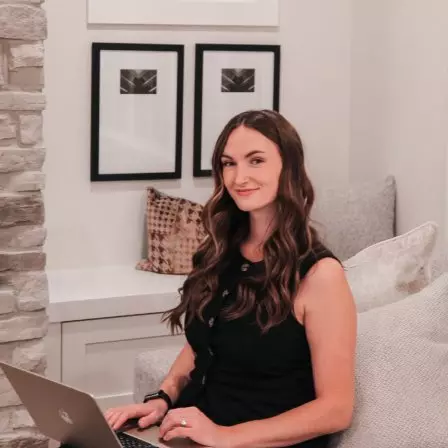$427,900
$429,900
0.5%For more information regarding the value of a property, please contact us for a free consultation.
1155 Cassils RD W Brooks, AB T1R0C7
6 Beds
3 Baths
1,016 SqFt
Key Details
Sold Price $427,900
Property Type Single Family Home
Sub Type Detached
Listing Status Sold
Purchase Type For Sale
Square Footage 1,016 sqft
Price per Sqft $421
Subdivision West End
MLS® Listing ID A2229777
Sold Date 07/04/25
Style Bungalow
Bedrooms 6
Full Baths 2
Half Baths 1
Year Built 1982
Annual Tax Amount $3,339
Tax Year 2025
Lot Size 6,599 Sqft
Acres 0.15
Property Sub-Type Detached
Source Calgary
Property Description
MOVE IN READY BUNGALOW with TONS of renovations in the HEART of West BROOKS... This home features a welcoming open-concept design that CONNECTS the living room with bright natural lights -AND- the dining area with huge QUARTZ island, QUATRZ countertops and backsplash with stainless steel appliances, newly painted walls and ceiling and newer vinyl flanks flooring through out the main...The master bedroom with a half bath and 2 more bedrooms and a full bathroom COMPLETES the main floor with added sound proofing between main level and the basement for each room. Downstairs you'll find HUGE family room area and FULLY EQUIPPED KITCHEN with storage,THREE more BEDROOMS and a FULL BATH with separate entrance excellent rental INCOME POTENTIAL... At the back you'll find a HUGE DECK with extended roofing over the patio, DETACHABLE metal Gazebo best to enjoy your BBQ-ing and large heated detached garage. A newer metal roof with newer fence adds A PEACE OF MIND, within walking distance to schools, playgrounds, walking paths, shopping and more...DON'T MISS THIS OUT,BOOK your viewing now with your REALTORS®!!!
Location
State AB
County Brooks
Zoning R-1
Direction W
Rooms
Basement Finished, Full
Interior
Interior Features Kitchen Island
Heating Forced Air, Natural Gas
Cooling Central Air
Flooring Laminate, Vinyl Plank
Appliance Central Air Conditioner, Dishwasher, Electric Stove, Microwave Hood Fan, Refrigerator, Washer/Dryer, Window Coverings
Laundry In Basement
Exterior
Parking Features Double Garage Detached, Heated Garage
Garage Spaces 2.0
Garage Description Double Garage Detached, Heated Garage
Fence Fenced
Community Features Schools Nearby, Sidewalks, Walking/Bike Paths
Roof Type Metal
Porch Deck, Front Porch
Lot Frontage 180.46
Total Parking Spaces 2
Building
Lot Description Back Lane, Gazebo
Foundation Poured Concrete
Architectural Style Bungalow
Level or Stories One
Structure Type Brick,Vinyl Siding
Others
Restrictions None Known
Tax ID 56473755
Ownership Private
Read Less
Want to know what your home might be worth? Contact us for a FREE valuation!

Our team is ready to help you sell your home for the highest possible price ASAP





