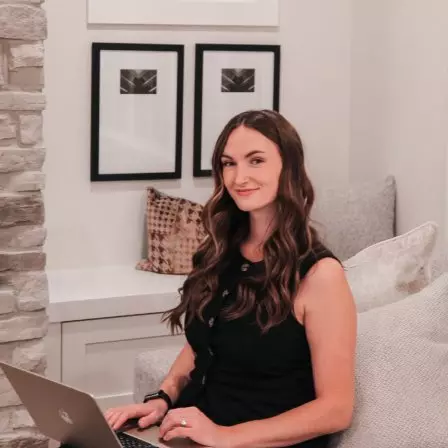$675,000
$669,000
0.9%For more information regarding the value of a property, please contact us for a free consultation.
3008 56 ST NE Calgary, AB T1Y 2E8
6 Beds
2 Baths
1,547 SqFt
Key Details
Sold Price $675,000
Property Type Single Family Home
Sub Type Detached
Listing Status Sold
Purchase Type For Sale
Square Footage 1,547 sqft
Price per Sqft $436
Subdivision Pineridge
MLS® Listing ID A2222131
Sold Date 07/15/25
Style Bungalow
Bedrooms 6
Full Baths 2
Year Built 1975
Annual Tax Amount $3,388
Tax Year 2024
Lot Size 5,328 Sqft
Acres 0.12
Property Sub-Type Detached
Source Calgary
Property Description
Welcome to this beautifully renovated bungalow on a prime location lot offers a fantastic opportunity for a first-time home buyer with mortgage helper basement! This 1500sqft+ bungalow comes with double detached garage The upper-level features 3 bedrooms, along with a full 4-piece bathroom. Enjoy the brand new, modern kitchen with stainless steel appliances, premium quartz countertops, electric stove, hood fan, dishwasher and refrigerator. Main floor comes with the separate laundry. The open concept living room and family room and dining areas showcase a gorgeous fireplace, and the entire home is upgraded with luxury vinyl plank flooring, pot lights, kitchen cabinets, quartz countertops, faucets, tub and tiles and lot of more upgraders. Don't stop here step down to fully finished illegal suite basement with separate entrance, kitchen, spacious living/dining areas, 3 bedrooms, and a 3-piece bathroom and with separate laundry for basement. Outside, enjoy the large backyard with large green area, a spacious deck and oversized double detached garage. Ideally located steps away from the school and playground, with a bus stop right. Don't miss out on this incredible home. Call your favourite Realtor for your private viewing!
Location
State AB
County Calgary
Area Cal Zone Ne
Zoning R-CG
Direction W
Rooms
Basement Separate/Exterior Entry, Finished, Full, Suite, Walk-Up To Grade
Interior
Interior Features Kitchen Island, No Animal Home, No Smoking Home, Open Floorplan, Quartz Counters, Separate Entrance
Heating Forced Air, Natural Gas
Cooling None
Flooring Carpet, Tile, Vinyl
Fireplaces Number 1
Fireplaces Type Electric
Appliance Dishwasher, Dryer, Electric Stove, Range Hood, Refrigerator, Stove(s), Washer
Laundry In Basement, Laundry Room, Lower Level, Main Level, Multiple Locations
Exterior
Parking Features Double Garage Detached, Off Street, RV Access/Parking
Garage Spaces 2.0
Garage Description Double Garage Detached, Off Street, RV Access/Parking
Fence Fenced
Community Features Park, Playground, Schools Nearby, Shopping Nearby, Sidewalks
Roof Type Asphalt Shingle
Porch Patio
Lot Frontage 51.71
Exposure W
Total Parking Spaces 4
Building
Lot Description Back Lane, Landscaped
Foundation Poured Concrete
Architectural Style Bungalow
Level or Stories One
Structure Type Brick,Wood Frame,Wood Siding
Others
Restrictions None Known
Tax ID 95421975
Ownership Private
Read Less
Want to know what your home might be worth? Contact us for a FREE valuation!

Our team is ready to help you sell your home for the highest possible price ASAP





