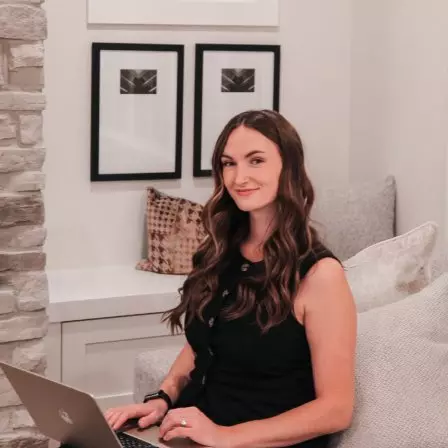$650,000
$689,900
5.8%For more information regarding the value of a property, please contact us for a free consultation.
38 Mt Selkirk PL SE Calgary, AB T2Z 2P8
5 Beds
4 Baths
1,925 SqFt
Key Details
Sold Price $650,000
Property Type Single Family Home
Sub Type Detached
Listing Status Sold
Purchase Type For Sale
Square Footage 1,925 sqft
Price per Sqft $337
Subdivision Mckenzie Lake
MLS® Listing ID A2226638
Sold Date 07/16/25
Style 2 Storey
Bedrooms 5
Full Baths 3
Half Baths 1
HOA Fees $22/ann
HOA Y/N 1
Year Built 1996
Annual Tax Amount $4,489
Tax Year 2025
Lot Size 5,973 Sqft
Acres 0.14
Property Sub-Type Detached
Source Calgary
Property Description
Welcome to this stunning 5-bedroom, 3.5-bathroom home nestled on a spacious pie-shaped lot in the sought-after McKenzie Lake community. Located on the tranquil cul-de-sac of Mt Selkirk Place, this prime location is just two blocks from the McKenzie Lake Community Centre, offering exclusive access to a private beach, tennis courts, scenic walkways, bike paths, and lush parks. Enjoy serene moments by the lake or leisurely strolls along the Bow River—this home places it all at your doorstep. Step inside to a bright foyer and inviting front porch, leading to a spacious formal living and dining room bathed in natural light. The heart of the home lies at the back, where a generous kitchen with a pantry flows seamlessly into a cozy dining nook and family room, complete with a warm gas fireplace—perfect for chilly mornings. A convenient half bath and expansive mudroom/laundry area complete the main level.
Upstairs, discover four well-appointed bedrooms, including a large primary suite with a luxurious ensuite overlooking the expansive backyard, plus an additional full bathroom. The fully finished basement offers a fifth bedroom, another full bathroom, and two storage rooms, making this home ideal for large families or those craving extra space. With nearly 2,800 sq ft of thoughtfully designed living space, this McKenzie Lake gem is a rare opportunity you won't want to miss!
Location
State AB
County Calgary
Area Cal Zone Se
Zoning R-CG
Direction S
Rooms
Other Rooms 1
Basement Finished, Full
Interior
Interior Features Pantry, See Remarks, Storage, Tile Counters, Vinyl Windows, Walk-In Closet(s)
Heating Central
Cooling None
Flooring Laminate
Fireplaces Number 1
Fireplaces Type Gas
Appliance Dishwasher, Electric Range, Oven, Range Hood, Refrigerator, Washer/Dryer
Laundry Main Level
Exterior
Parking Features Double Garage Attached
Garage Spaces 2.0
Garage Description Double Garage Attached
Fence Fenced
Community Features Clubhouse, Lake, Other, Park, Playground, Schools Nearby, Shopping Nearby, Sidewalks, Street Lights, Tennis Court(s), Walking/Bike Paths
Amenities Available None
Roof Type Asphalt Shingle
Porch Deck, Front Porch, Other
Lot Frontage 7.55
Total Parking Spaces 4
Building
Lot Description Back Yard, Cul-De-Sac, Pie Shaped Lot, See Remarks
Foundation Poured Concrete
Architectural Style 2 Storey
Level or Stories Two
Structure Type Vinyl Siding,Wood Frame
Others
Restrictions Restrictive Covenant
Tax ID 101801454
Ownership Private
Read Less
Want to know what your home might be worth? Contact us for a FREE valuation!

Our team is ready to help you sell your home for the highest possible price ASAP





